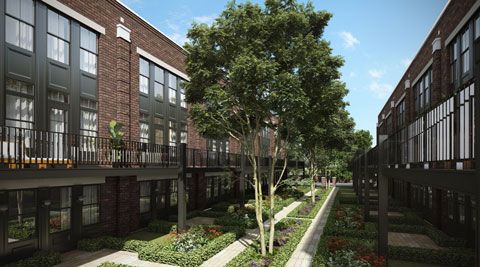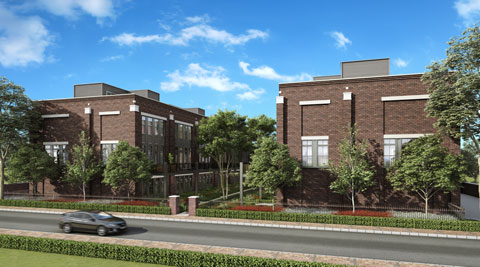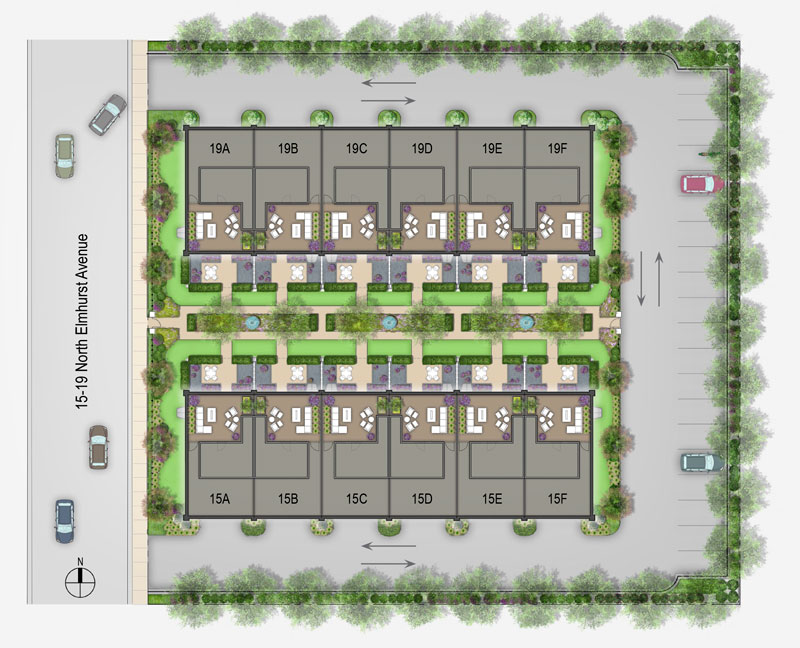
Front Elevation

Drive Side Elevation

Street Side Elevation
SITE PLAN & LOCATION
15-19 North Elmhurst Avenue, Mount Prospect
Park Terrace Courtyard Row Homes is conveniently located walking distance to the Chicago Northwest Metra Train Line – Mount Prospect stop. It consists of two, 6 unit thoughtfully designed buildings with an internal courtyard. One of Chicago’s award-winning landscape architects has been commissioned to design and oversee the courtyard setting. Each resident and their guest will have access from both the easterly parking area and westerly street. The entries will feature intercom connected secure gates that will allow the resident to communicate with their guests as they arrive. 20 additional guest parking spaces have been strategically located on the east side of the development to allow one designated guest spot for each owner and eight additional spaces.
Metra Rail Commute Times (Monday-Friday):
Express: 34 minutes to Ogilvie Transportation Center
Most Stops: 38-47 minutes to Ogilvie Transportation Center
SPECIFICATIONS
GREAT ROOM
• Flooring: 3" select white oak with high quality stain & satin finish
KITCHEN
• Flooring: 3" select white oak with high quality stain & satin finish
• Cabinets: Classic cabinetry designs to fit any style.
• Countertop: Quartz with eased edge
• Sink: Single-bowl, stainless steel, undermount
• Faucet: Hansgrohe Axor Starck HighArc
APPLIANCES
• Refrigerator: Stainless Steel 36" French door, integrated
• Cooktop: Bosch, 30" gas, stainless steel
• Oven: Bosch, 30" electric, stainless steel
• Dishwasher: Bosch, stainless steel
• Disposal: KitchenAid, 1⁄2 HP
• Hood fan: Integrated hood
POWDER ROOM
• Flooring: 3" select white oak with high quality stain & satin finish
• Sink: Kohler Pedestal
• Faucet: Kohler
• Toilet: Kohler with soft-close seat
LAUNDRY AREA
• Flooring: 12" x 12" VCT tile
• Optional washer & dryer
INTERIOR FINISHES
• Swing doors: 7' or 8' solid-core, paneled, painted white
• Bifold doors: 7' or 8' solid-core, paneled, painted white
• Pocket doors: 7' or 8' solid-core, paneled, painted white
• Trim: 3⁄4" x 5.25" decorative base
• Door hardware: Schlage Elan
• Switches/Outlets: Flat-panel Decora
EXTERIOR
• 2nd floor private terrace (12'x24')
• 4th floor roof top private terrace (15'x24')
• Ground level patio at entrance
MASTER BEDROOM
• Flooring: Stain-resistant carpet, rated Green Label Plus
MASTER BATH
• Flooring: 12" x 24" porcelain tile
• Shower Tile: 12" x 24" porcelain shower floor & walls to ceiling
• Vanity: Classic cabinetry designs to fit any style
• Sink: Kohler porcelain sink
• Lav faucets: Kohler, double faucet
• Shower faucet: Kohler shower combo with hand shower
• Toilet: Kohler with soft-close seat
• Lighting: Wall sconce
MASTER WALK-IN CLOSET
Flooring: Stain-resistant carpet, rated Green Label Plus
STUDY/FLEX ROOM on 1st FLOOR
Flooring: 3" select white oak with high quality stain & satin finish
HALLWAY
Flooring: 3" select white oak with high quality stain & satin finish
SECOND/THIRD BEDROOM
Flooring: Stain-resistant carpet, rated Green Label Plus
BATH 2
• Tile: 12" x 24" porcelain floor & full-height tub surround
• Vanity: Classic cabinetry designs to fit any style
• Sink: Kohler porcelain sink
• Lav faucet: Kohler
• Tub: Kohler drop-in soaking tub with tile surround to ceiling
• Shower faucet: Kohler tub/shower combo
• Toilet: Kohler with soft-close seat
• Recessed mirrored Broan medicine cabinet (per plan)
• Lighting: Wall sconce
ADVANCED E-LIFESTYLES TECHNOLOGICAL FEATURES
FEATURES
• Network Distribution Center
• High-bandwidth, Quad-Shield RG6 video outlets
• Telecom/data outlets utilizing high-speed CAT 6E cable
• Computer network ready for multi-user Internet connectivity
• High-speed Internet ready
• Gas forced air furnace & air conditioning
• Whole unit humidifier
• Steel, Frame, & Masonry construction
• Smoke & carbon monoxide detectors (hardwired)
• 5" recessed can lighting with white baffle & trim
GREEN FEATURES
• Semi-intensive TPO white roofs
• Wi-Fi-enabled thermostat
• High-efficiency Energy Star furnace
• Low-VOC paint
• Green Label Plus carpet
• Combination of fiberglass and foam insulation (R49 in roof, R21 in exterior walls)
• Walking distance to Northwest Metra Train Line
GENERAL FEATURES
• Professionally Landscaped Private Courtyard with Water Features
• Architectural high performance window system / Low E, wood interior windows
• 10'-0" ceiling heights in Kitchen, Dining, and Great Rooms
• 9'-0" ceiling heights in all other areas
• Guest parking space designated to each unit
• Elevator system optional
• Attached 2 car garage parking






